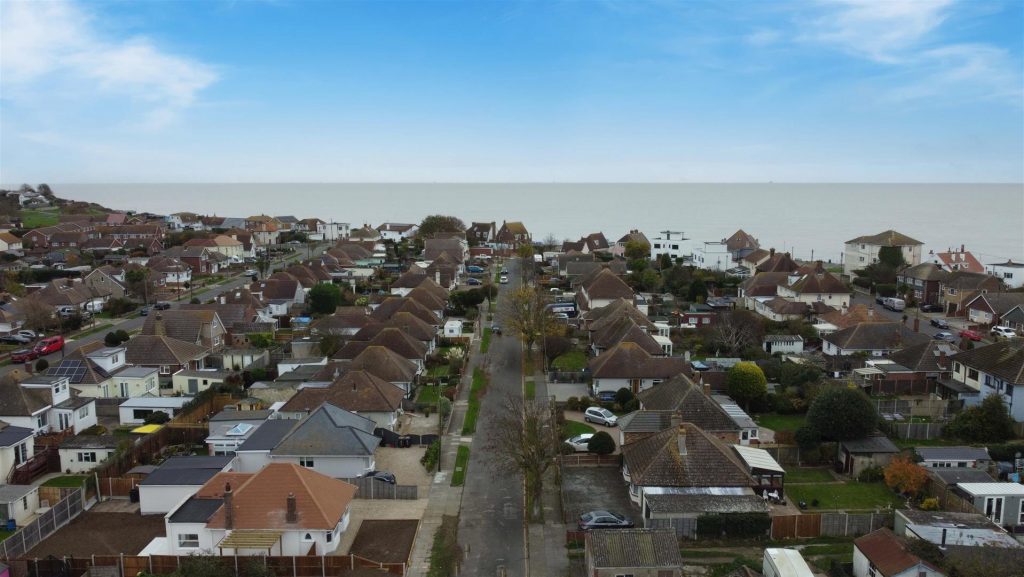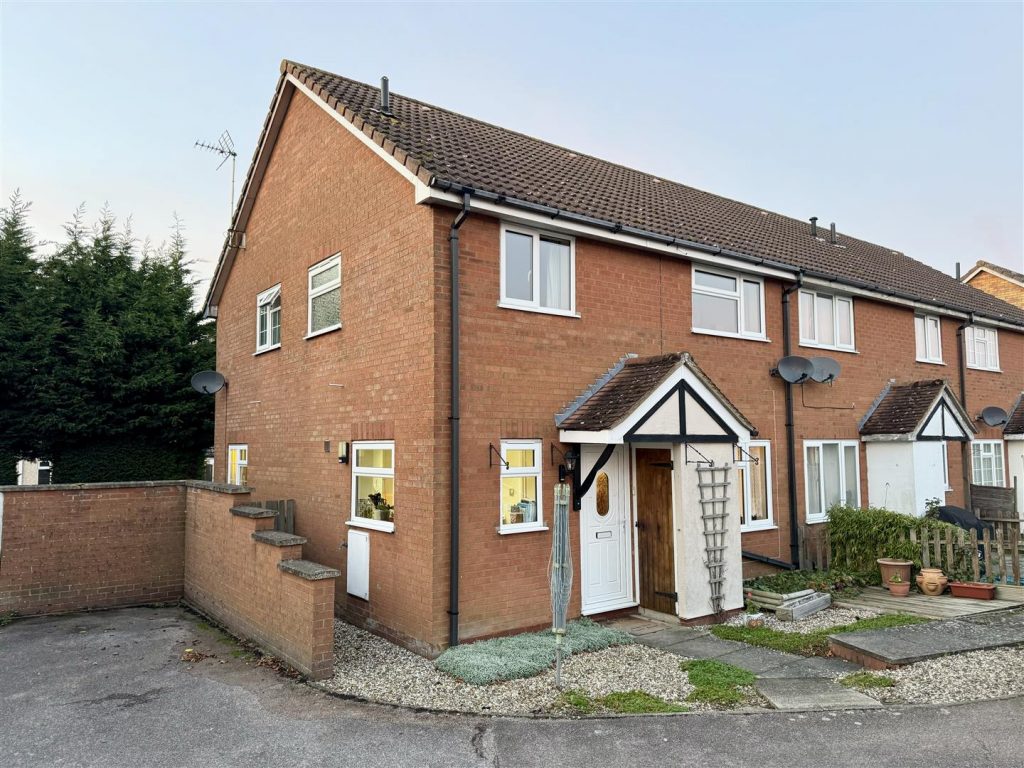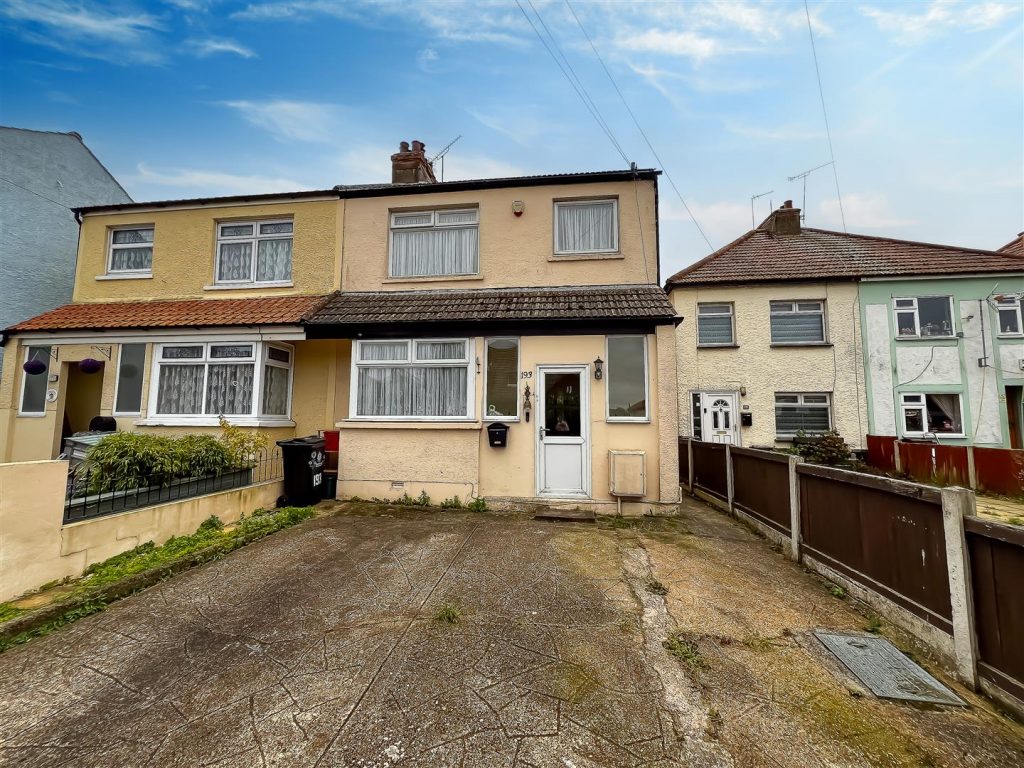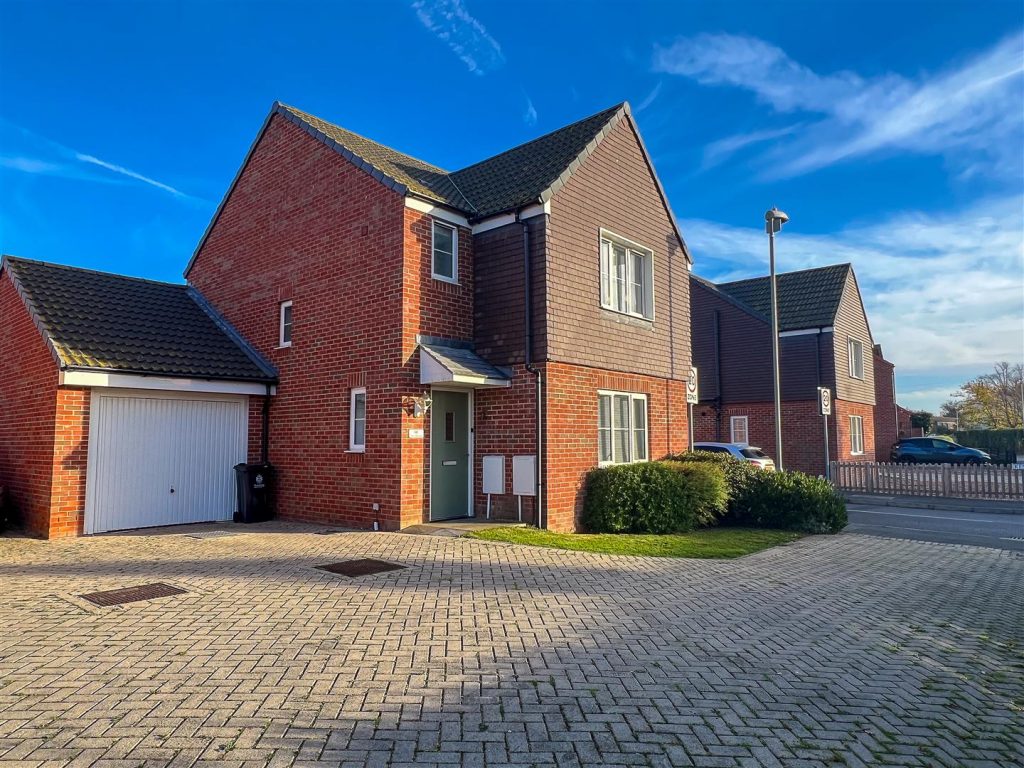Accommodation
Porch
Double glazed window to front and side. Door to
Entrance Hall
Stairs to first floor, under stairs storage cupboard, laminate flooring, radiator.
Dining Room
11'8" x 9'10" (3.58m x 3.02m)
Double glazed window to front aspect, laminate flooring, vertical radiator.
Study/ Spare Bedroom
14'11" x 6'11" (4.55m x 2.13m)
Double glazed window to front aspect, fitted carpet, radiator,
Living Room
12'9" x 12'2" (3.91m x 3.73m)
Double-glazed sliding doors to rear, laminate flooring, feature fireplace and surround, door into;
Kitchen
12'6" x 11'1" (3.81m x 3.40m)
Selection of wall-mounted units at both eye and floor levels. Laminated rolled edge work surfaces with inset ceramic one-and-a-half bowl sink unit. Inset electric oven (not tested). Inset gas hob with extractor fan above (not tested). Space for dishwasher. Space for fridge/freezer. Cupboard housing wall-mounted gas boiler (not tested). Fully tiled walls. Double-glazed window to side. Double-glazed door to:
Conservatory
18'6" x 9'1" (5.66m x 2.77m)
Double-glazed door to side. Double-glazed sliding doors to rear. Door to utility room. Door to ground floor WC. Radiator.
Utility Room
5'4" x 5'0" (1.63m x 1.53m)
Rolled edge work surface with cupboard space under. Plumbing and space for washing machine and tumble dryer.
Cloakroom
Low-level WC. Double-glazed window to side. Radiator.
Landing
Double-glazed window to front, Storage. Radiator. Stairs to loft room.
Master Bedroom
12'9" x 10'4" (3.91m x 3.15m)
Double-glazed window to rear aspect, fitted wardrobe, fitted carpet, radiator.
Bedroom Two
11'8" x 6'3" (3.58m x 1.93m)
Double glazed window to side, fitted carpet, radiator.
Bedroom Three
7'1" x 10'0" (2.16m x 3.07m)
Double glazed window to front, fitted carpet, radiator.
Bathroom
Four piece suite comprising of low-level WC, Pedestal hand wash basin. Corner bath. Bidet. Fully tiled walls. Double-glazed window to rear.
Loft Room
13'8" x 10'4" (4.19m x 3.15m)
Two Velux Windows, vaulted ceiling, fitted carpet.
Garden
Outside - Rear - approx 16.76m (approx 55' ) - Paved patio area. The remainder is laid to lawn. Storage shed. Access to garage. Gate giving side access to front. Enclosed by panel fencing.
Workshop - Brick built workshop. Power and light connected.
Outside - Front - Hard standing area providing off street parking for numerous vehicles. Lawned area. Access to garage via up and over door.





