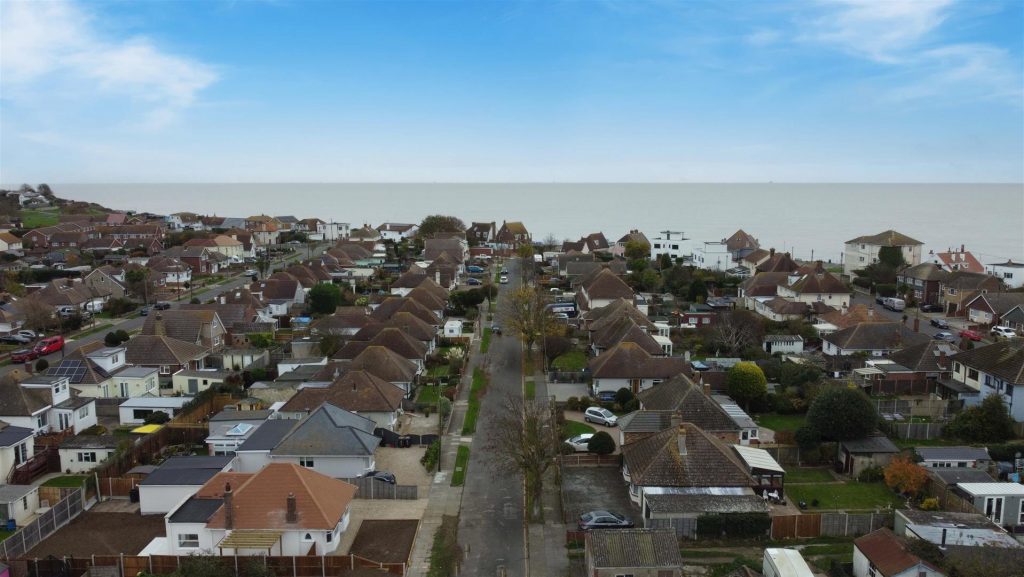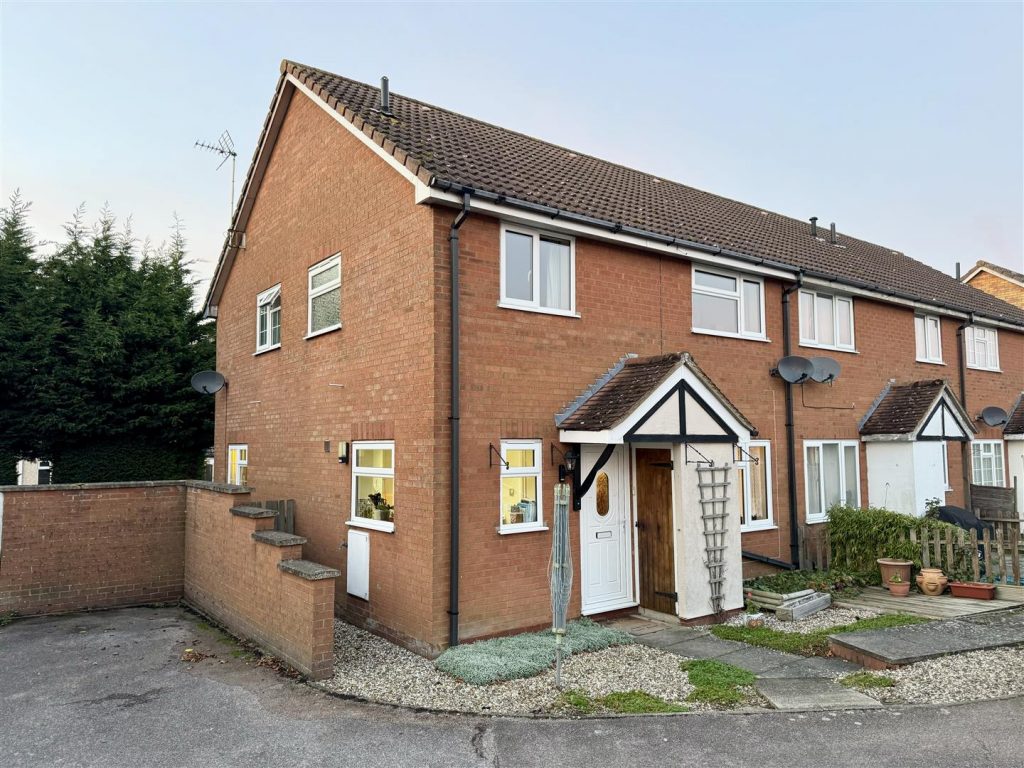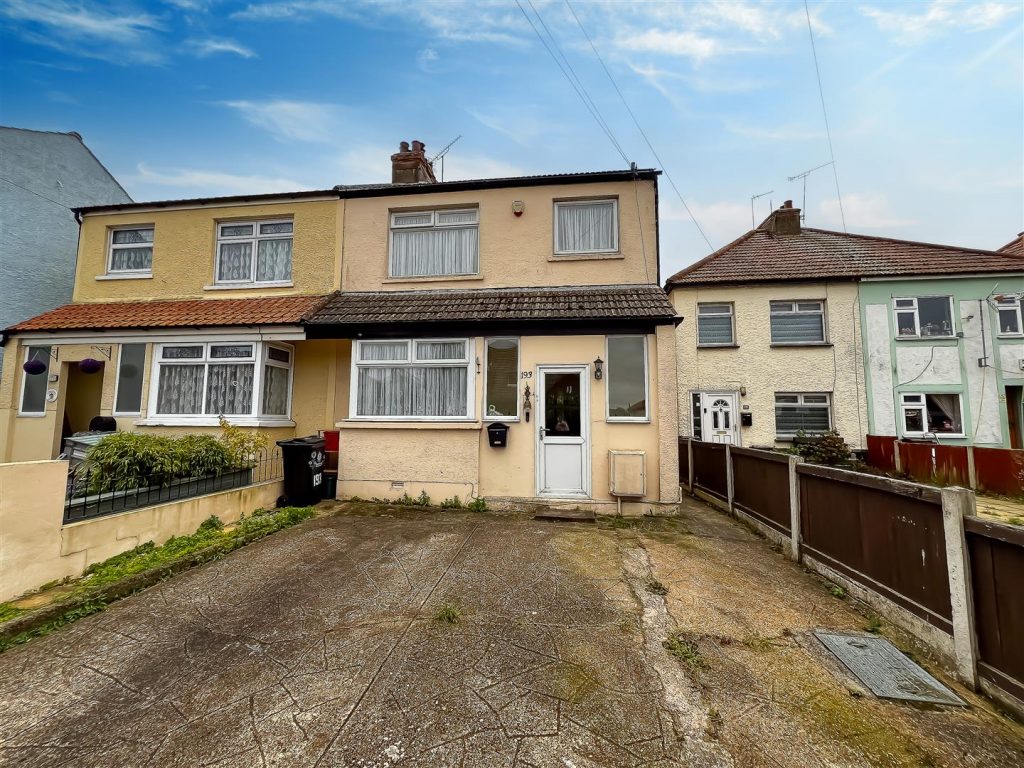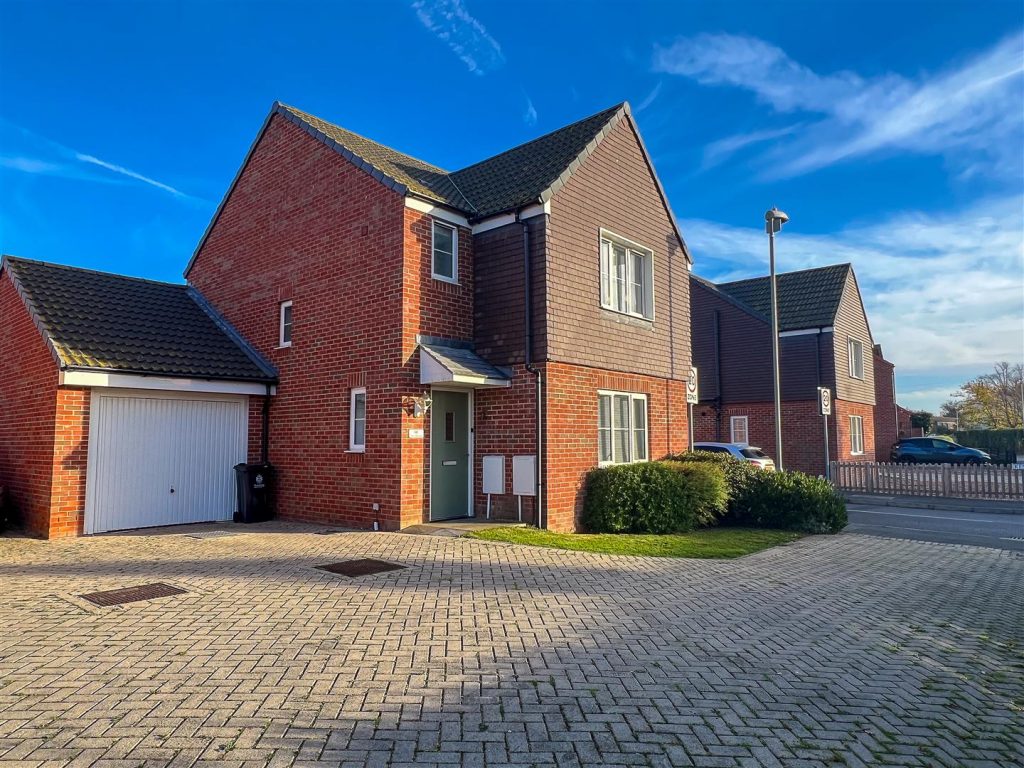Entrance Hall
Composite front door leading into a welcoming hallway. Includes loft access with pull-down ladder, laminate flooring, and a radiator. Doors provide access to all rooms.
Bedroom One
4.50m x 3.63m (14'9" x 11'11" into bay)
Spacious main bedroom with character features, including a decorative side window and a sash bay window to the front. Laminate flooring and radiator.
Bedroom Two
3.53m x 2.72m (11'7" x 8'11" into bay)
Second double bedroom featuring a sash bay window to the front. Laminate flooring and radiator.
Four Piece Bathroom
Contemporary four-piece bathroom suite comprising a low-level WC, vanity unit with drawers, panelled bath, and a walk-in shower with a fitted screen and rainfall-style attachment. Fully tiled walls with wooden accents, tiled flooring, spotlights, heated towel rail, and an obscured sash window to the side.
Lounge/Diner
6.10m x 3.63m narrowing to 3.18m (20' x 11'11" narrowing to 10'5")
Bright and inviting space with potential for a log burner in the featured chimney. Three radiators, laminate flooring, and sash windows to the side. French doors open onto the rear garden. Open plan access to the kitchen/utility area.
Kitchen
4.37m x 2.54m narrowing to 3.00m (14'4" x 8'4" narrowing to 9'10")
Fitted with bespoke units and wood-effect work surfaces. Includes an inset silestone sink, electric hob with extractor, oven, integrated dishwasher, fridge/freezer, and plumbing for a washing machine. Under-cabinet lighting, spotlights, laminate flooring, and sash windows to the front and rear.
Rear Garden
Partly paved with a lawn area, offering side access to the front on both sides. Enclosed by panelled fencing.
Front Garden
Shingled driveway with ample parking, leading to a detached garage with an up-and-over door. Includes a lawn area with decorative sleeper-edged borders.
Garage
Detached garage with up and over door.





